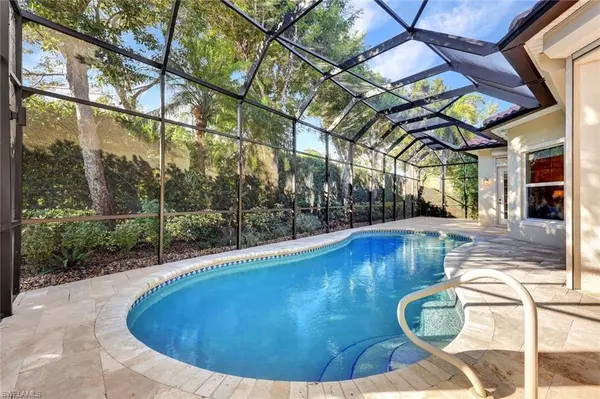
10205 Avonleigh DR Bonita Springs, FL 34135
4 Beds
4 Baths
2,963 SqFt
Open House
Sun Nov 30, 1:00pm - 4:00pm
UPDATED:
Key Details
Property Type Single Family Home
Sub Type Single Family Residence
Listing Status Active
Purchase Type For Sale
Square Footage 2,963 sqft
Price per Sqft $252
Subdivision Fairwinds
MLS Listing ID 225079121
Style Resale Property
Bedrooms 4
Full Baths 4
HOA Fees $3,136
HOA Y/N Yes
Leases Per Year 1
Year Built 2006
Annual Tax Amount $5,352
Tax Year 2024
Lot Size 0.285 Acres
Acres 0.285
Property Sub-Type Single Family Residence
Source Naples
Land Area 3515
Property Description
Location
State FL
County Lee
Community No Subdivision, Non-Gated
Area Fairwinds
Zoning RS-1
Rooms
Dining Room Eat-in Kitchen, Formal
Interior
Interior Features Built-In Cabinets, Cathedral Ceiling(s), Foyer, Laundry Tub, Pantry, Smoke Detectors, Wired for Sound, Tray Ceiling(s), Volume Ceiling, Walk-In Closet(s), Window Coverings
Heating Central Electric
Flooring Carpet, Tile
Equipment Auto Garage Door, Cooktop - Electric, Dishwasher, Disposal, Dryer, Generator, Microwave, Refrigerator/Freezer, Refrigerator/Icemaker, Security System, Self Cleaning Oven, Smoke Detector, Wall Oven, Washer
Furnishings Partially
Fireplace No
Window Features Window Coverings
Appliance Electric Cooktop, Dishwasher, Disposal, Dryer, Microwave, Refrigerator/Freezer, Refrigerator/Icemaker, Self Cleaning Oven, Wall Oven, Washer
Heat Source Central Electric
Exterior
Exterior Feature Screened Lanai/Porch
Parking Features Attached
Garage Spaces 2.0
Pool Below Ground, Concrete, Equipment Stays, Electric Heat, Screen Enclosure
Amenities Available None
Waterfront Description None
View Y/N Yes
View Landscaped Area
Roof Type Tile
Total Parking Spaces 2
Garage Yes
Private Pool Yes
Building
Lot Description Oversize
Building Description Concrete Block,Stucco, DSL/Cable Available
Story 1
Water Central
Architectural Style Ranch, Single Family
Level or Stories 1
Structure Type Concrete Block,Stucco
New Construction No
Others
Pets Allowed Limits
Senior Community No
Tax ID 14-47-25-B4-00800.0220
Ownership Single Family
Security Features Security System,Smoke Detector(s)
Virtual Tour https://lacasatour.com/property/10205-avonleigh-dr-bonita-springs-fl-34135/ub







