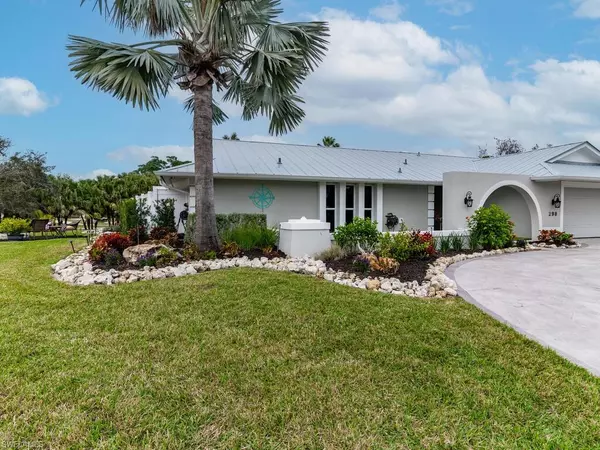
298 Shadowridge CT Marco Island, FL 34145
4 Beds
3 Baths
2,492 SqFt
Open House
Fri Nov 07, 11:00am - 4:00pm
Sat Nov 08, 11:00am - 4:00pm
UPDATED:
Key Details
Property Type Single Family Home
Sub Type Single Family Residence
Listing Status Active
Purchase Type For Sale
Square Footage 2,492 sqft
Price per Sqft $642
Subdivision Marco Island
MLS Listing ID 225078077
Style Resale Property
Bedrooms 4
Full Baths 3
HOA Y/N Yes
Year Built 1973
Annual Tax Amount $5,025
Tax Year 2024
Lot Size 0.450 Acres
Acres 0.45
Property Sub-Type Single Family Residence
Source Naples
Land Area 3561
Property Description
Welcome to your dream home! Set on a spacious, beautifully sized lot of almost half an acre, this home offers immediate comfort along with exciting long-term possibilities. Whether you choose to enjoy the current home's warmth and character or imagine expanding to suit your future needs, the property's size and setting make it a rare find.
This updated 4-bedroom, 3-bathroom coastal retreat offers spacious comfort with a bright, airy atmosphere and a seamless connection to the outdoors. Nestled on lush, landscaped grounds on a serene cul-de-sac of the Island Country Club, this home provides both privacy and spectacular views with pocketed sliding doors that open to a private outdoor oasis and offer the perfect setting for family living and entertaining.
Step inside to discover an open-concept layout, featuring a spacious living area bathed in natural light. The chef-inspired kitchen boasts stainless steel appliances, oak cabinets and an oversized island, ideal for creating culinary masterpieces.
The luxurious master suite is your personal retreat, complete with an en-suite bathroom, dual vanities and a large walk-in shower. The three additional generously sized bedrooms provide ample space for family and guests, with two additional well-appointed bathrooms ensuring comfort and privacy for all. Layout of this home makes essentially three master suites.
For movie lovers, this home includes a dedicated movie room, fully equipped to enjoy your favorite films in a true cinematic experience. Whether you're relaxing with family or hosting a movie night, this space is sure to impress.
The expansive backyard is an entertainer's dream, featuring plenty of room for an oversized custom pool, all while overlooking the manicured fairways of the golf course. Enjoy stunning sunsets and the tranquil sound of nature from your private patio, all within the peaceful confines of this exceptional property.
Other features include a two-car garage with an oversized 18 ft overhead door, updated fixtures, and a fresh, modern color palette that complements the home's bright and airy atmosphere. With recent upgrades/updates include roof, impact rated doors and windows, upgraded 400amp electrical and plumbing completely repiped.
Located in one of Marco Island's quietest neighborhoods, this home offers easy access to the Island's amenities, beaches, shopping, and dining. Whether you're an avid golfer or simply looking for a quiet retreat, this home has it all.
Don't miss your chance to make this beautifully updated property your own. Schedule a showing today!
Location
State FL
County Collier
Community No Subdivision
Area Marco Island
Rooms
Bedroom Description Split Bedrooms
Dining Room Breakfast Bar, Dining - Living, Eat-in Kitchen
Kitchen Built-In Desk, Island, Walk-In Pantry
Interior
Interior Features Bar, Built-In Cabinets, Laundry Tub, Pantry, Walk-In Closet(s), Wet Bar
Heating Central Electric
Flooring Tile
Equipment Auto Garage Door, Central Vacuum, Cooktop - Gas, Dishwasher, Disposal, Dryer, Microwave, Pot Filler, Refrigerator/Freezer, Wall Oven, Warming Tray, Washer, Wine Cooler
Furnishings Negotiable
Fireplace No
Appliance Gas Cooktop, Dishwasher, Disposal, Dryer, Microwave, Pot Filler, Refrigerator/Freezer, Wall Oven, Warming Tray, Washer, Wine Cooler
Heat Source Central Electric
Exterior
Exterior Feature Screened Lanai/Porch
Parking Features Circular Driveway, Attached
Garage Spaces 2.0
Amenities Available None
Waterfront Description None
View Y/N Yes
View Golf Course
Roof Type Metal
Total Parking Spaces 2
Garage Yes
Private Pool No
Building
Lot Description Cul-De-Sac
Story 1
Water Central
Architectural Style Ranch, Single Family
Level or Stories 1
Structure Type Concrete Block,Stucco
New Construction No
Others
Pets Allowed Yes
Senior Community No
Tax ID 56861360001
Ownership Single Family







