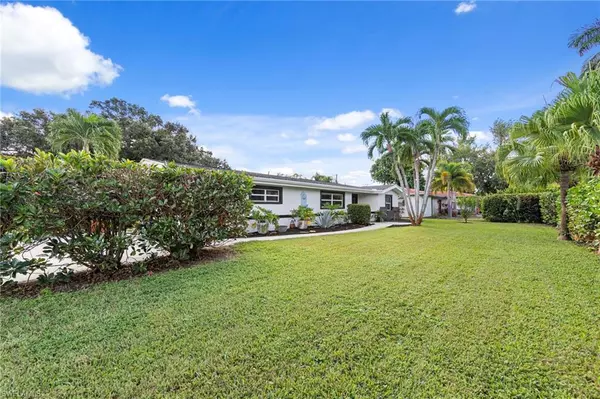
4701 McGregor BLVD Fort Myers, FL 33901
3 Beds
2 Baths
2,083 SqFt
Open House
Sun Oct 19, 1:00pm - 3:00pm
UPDATED:
Key Details
Property Type Single Family Home
Sub Type Single Family Residence
Listing Status Active
Purchase Type For Sale
Square Footage 2,083 sqft
Price per Sqft $307
Subdivision Terra Palma
MLS Listing ID 2025013465
Style Resale Property
Bedrooms 3
Full Baths 2
HOA Y/N Yes
Year Built 1961
Annual Tax Amount $5,660
Tax Year 2024
Lot Size 8,319 Sqft
Acres 0.191
Property Sub-Type Single Family Residence
Source Florida Gulf Coast
Land Area 2474
Property Description
The outdoor space is truly spectacular — a tropical oasis complete with a heated saltwater pool, paver deck, brick fireplace, gazebo, and extra patio space for lounging or dining al fresco. Enjoy your own fresh picked fruit right from your very own yard, bananas, pineapple, mango and lemons! Inside, the home features a spacious Great Room, Formal Dining Area, and plenty of room for entertaining.
The Master Suite offers new flooring, a walk-in closet, and a beautifully appointed bathroom with dual sinks, granite countertops, a soaking tub, and a walk-in shower. The split floor plan provides two additional guest rooms and a guest bath with a walk-in shower. A large den/home office with French doors opens to your private backyard retreat.
Additional highlights include a separate laundry room, manual hurricane shutters, and a side cul-de-sac driveway Close to the McGregor Cafe for lunch, or the Country Club, Edison Ford Estates, and vibrant Downtown Fort Myers.
Come experience this beautifully updated tropical oasis — your slice of Southwest Florida paradise awaits!
** Please note that Leepa square footage does not reflect an improvement. Square footage
measured by seller. the garage has reduced square footage to accommodate the improvement.**This home did not flood in any of the hurricanes**
Location
State FL
County Lee
Community Non-Gated
Area Terra Palma
Zoning AA
Rooms
Bedroom Description Split Bedrooms
Dining Room Breakfast Bar, Dining - Family
Kitchen Island, Walk-In Pantry
Interior
Interior Features French Doors, Pantry, Smoke Detectors, Window Coverings
Heating Central Electric
Flooring Vinyl, Wood
Fireplaces Type Outside
Equipment Auto Garage Door, Cooktop - Electric, Dishwasher, Disposal, Dryer, Microwave, Washer/Dryer Hookup, Range, Refrigerator/Freezer, Security System, Smoke Detector, Wall Oven, Washer
Furnishings Unfurnished
Fireplace Yes
Window Features Window Coverings
Appliance Electric Cooktop, Dishwasher, Disposal, Dryer, Microwave, Range, Refrigerator/Freezer, Wall Oven, Washer
Heat Source Central Electric
Exterior
Exterior Feature Outdoor Shower
Parking Features Driveway Paved, Attached
Garage Spaces 1.0
Fence Fenced
Pool Below Ground, Concrete, Equipment Stays, Electric Heat, Salt Water
Amenities Available None
Waterfront Description None
View Y/N Yes
View Landscaped Area
Roof Type Shingle
Total Parking Spaces 1
Garage Yes
Private Pool Yes
Building
Lot Description Cul-De-Sac
Building Description Concrete Block,Stucco, DSL/Cable Available
Story 1
Water Central
Architectural Style Ranch, Single Family
Level or Stories 1
Structure Type Concrete Block,Stucco
New Construction No
Others
Pets Allowed Yes
Senior Community No
Tax ID 34-44-24-P3-0180B.0350
Ownership Single Family
Security Features Security System,Smoke Detector(s)
Virtual Tour https://www.zillow.com/view-imx/03c1ebe9-bb8d-4374-ae46-2d9e9fe5e487?initialViewType=pano







