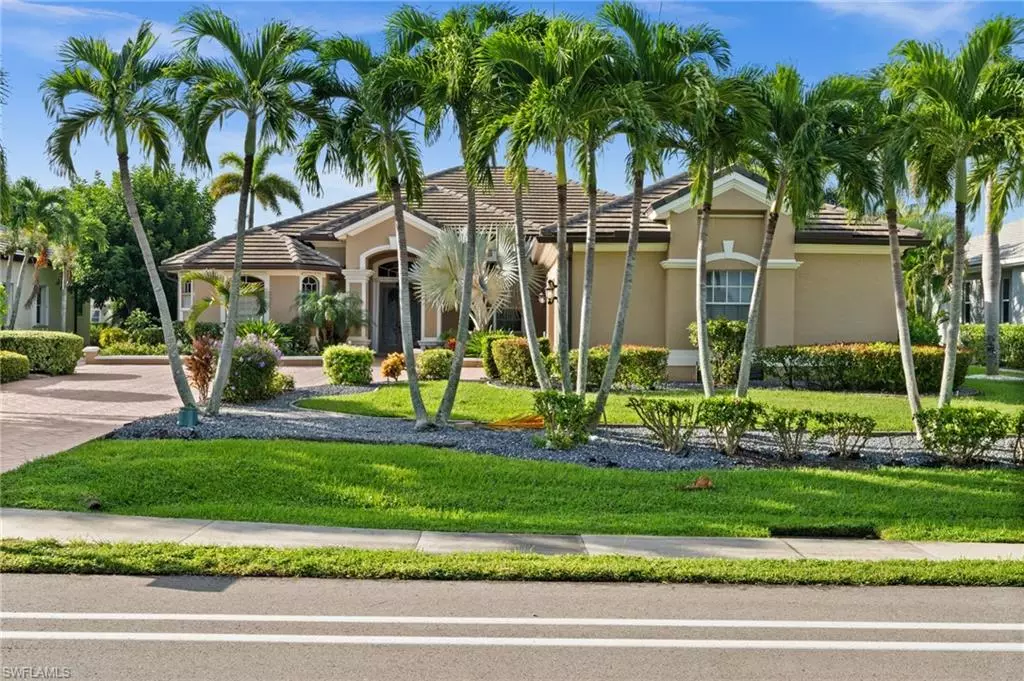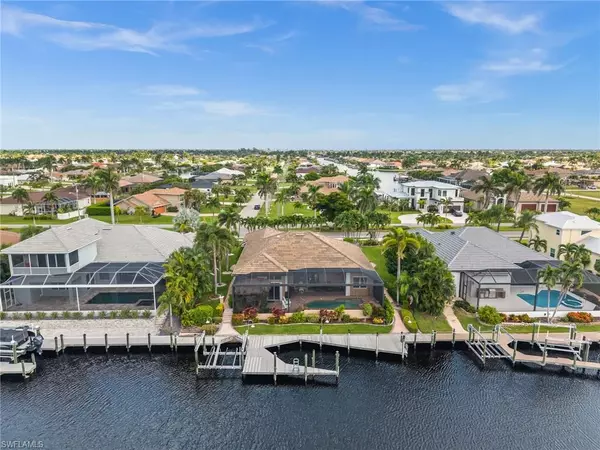
2016 El Dorado PKWY W Cape Coral, FL 33914
3 Beds
3 Baths
2,859 SqFt
Open House
Sun Oct 12, 12:00pm - 3:00pm
UPDATED:
Key Details
Property Type Single Family Home
Sub Type Single Family Residence
Listing Status Active
Purchase Type For Sale
Square Footage 2,859 sqft
Price per Sqft $384
Subdivision Cape Harbour
MLS Listing ID 2025014255
Style Assignment of Contract
Bedrooms 3
Full Baths 2
Half Baths 1
HOA Fees $3,720
HOA Y/N Yes
Leases Per Year 2
Year Built 1999
Annual Tax Amount $11,595
Tax Year 2024
Lot Size 0.289 Acres
Acres 0.289
Property Sub-Type Single Family Residence
Source Florida Gulf Coast
Land Area 3438
Property Description
Interior highlights: custom architectural details, crown molding throughout, volume ceilings, transom windows, and pocket doors to the den/flex room. Welcoming foyer, primary suite with sitting area, and a kitchen designed for serious cooking. Recent updates: modern slate-style tile roof (2020), new pool heater, and new lanai enclosure (2023).
Enjoy Cape Harbour's community amenities and quick access to dining, shopping, and marinas. Gulf access: no fixed bridges via the South Spreader (Chiquita Lock removed)
Property needs updating—bring your vision!
Location
State FL
County Lee
Community Boating, Non-Gated
Area Cape Harbour
Zoning R1-W
Rooms
Bedroom Description First Floor Bedroom,Master BR Ground,Master BR Sitting Area,Split Bedrooms
Dining Room Dining - Family, Dining - Living, Eat-in Kitchen
Kitchen Island
Interior
Interior Features Built-In Cabinets, Cathedral Ceiling(s), Coffered Ceiling(s), Fireplace, Foyer, Walk-In Closet(s), Window Coverings, Laundry Tub, Pantry, Smoke Detectors, Tray Ceiling(s), Vaulted Ceiling(s), Volume Ceiling
Heating Central Electric
Flooring Carpet, Tile
Equipment Auto Garage Door, Dishwasher, Double Oven, Dryer, Grill - Other, Microwave, Wall Oven, Washer, Wine Cooler, Range, Refrigerator, Refrigerator/Freezer, Refrigerator/Icemaker, Self Cleaning Oven, Smoke Detector
Furnishings Unfurnished
Fireplace Yes
Window Features Window Coverings
Appliance Dishwasher, Double Oven, Dryer, Grill - Other, Microwave, Wall Oven, Washer, Wine Cooler, Range, Refrigerator, Refrigerator/Freezer, Refrigerator/Icemaker, Self Cleaning Oven
Heat Source Central Electric
Exterior
Exterior Feature Boat Canopy/Cover, Boat Dock Private, Boat Lift, Composite Dock, Dock Included, Open Porch/Lanai, Screened Lanai/Porch
Parking Features Driveway Paved, Attached
Garage Spaces 2.0
Pool Community, Below Ground
Community Features Clubhouse, Pool, Fitness Center
Amenities Available Clubhouse, Pool, Community Room, Fitness Center, Marina, Shopping
Waterfront Description Canal Front
View Y/N Yes
View Canal
Roof Type Tile
Porch Patio
Total Parking Spaces 2
Garage Yes
Private Pool Yes
Building
Lot Description Regular
Story 1
Water Assessment Paid
Architectural Style Ranch, Single Family
Level or Stories 1
Structure Type Concrete Block,Stucco
New Construction No
Others
Pets Allowed Yes
Senior Community No
Tax ID 16-45-23-C4-00101.0090
Ownership Single Family
Security Features Smoke Detector(s)







