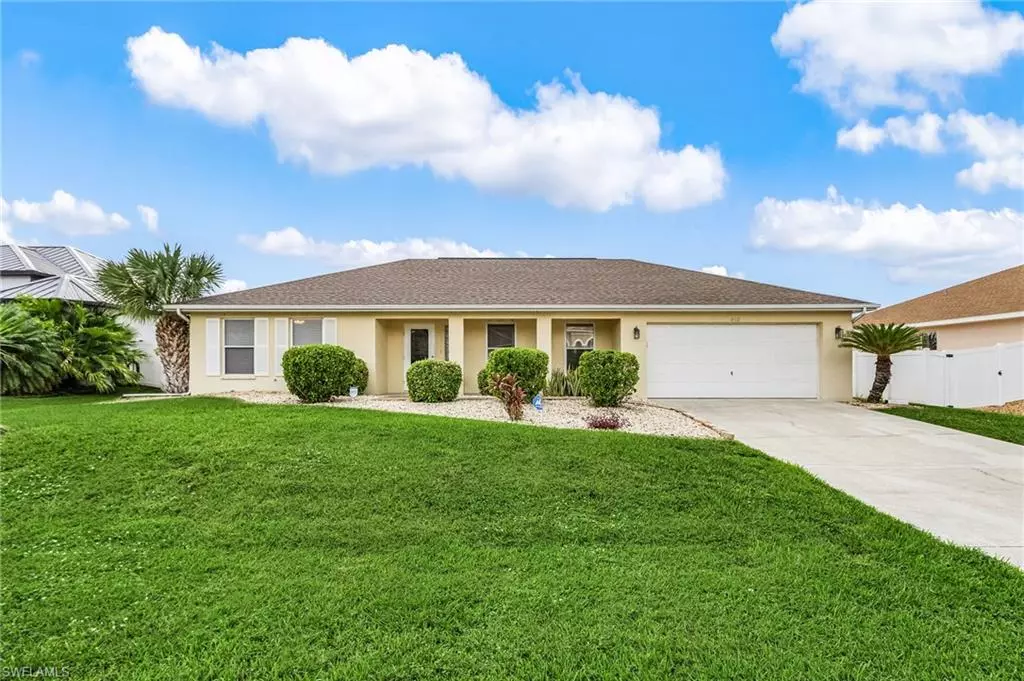
4512 SW 20th AVE Cape Coral, FL 33914
3 Beds
2 Baths
1,672 SqFt
Open House
Sat Oct 11, 1:00pm - 3:00pm
UPDATED:
Key Details
Property Type Single Family Home
Sub Type Single Family Residence
Listing Status Active
Purchase Type For Sale
Square Footage 1,672 sqft
Price per Sqft $227
Subdivision Cape Coral
MLS Listing ID 2025014385
Style Resale Property
Bedrooms 3
Full Baths 2
HOA Y/N Yes
Year Built 1999
Annual Tax Amount $5,473
Tax Year 2024
Lot Size 10,018 Sqft
Acres 0.23
Property Sub-Type Single Family Residence
Source Florida Gulf Coast
Land Area 2085
Property Description
This spacious 3+den, 2-bath home delivers both comfort and value. The den features French doors, perfect for a home office or guest space. Inside, enjoy tile flooring throughout with luxury vinyl in the primary suite, combining durability with style. The open great-room layout flows seamlessly into the kitchen and dining areas — perfect for entertaining. Step through the French doors from the living room or primary bedroom into your private backyard retreat featuring a screened-in pool and lanai, surrounded by lush grass, banana trees for privacy, and a fully fenced yard. All pool equipment stays, and there's plenty of extra green space for play, gardening, or pets.
All the major updates are already taken care of — roof, A/C, water heater, and appliances are all newer and in excellent condition. Plus, this home is NOT in a FLOOD ZONE, has NO HOA fees, and NO ASSESSMENTS OWED!
Location
State FL
County Lee
Community Boating, Non-Gated
Area Cape Coral
Zoning R1-D
Rooms
Dining Room Breakfast Bar, Eat-in Kitchen
Kitchen Island, Pantry
Interior
Interior Features Window Coverings
Heating Central Electric
Flooring Tile
Equipment Auto Garage Door, Dishwasher, Disposal, Dryer, Microwave, Range, Refrigerator, Refrigerator/Freezer, Refrigerator/Icemaker, Self Cleaning Oven, Smoke Detector, Washer
Furnishings Unfurnished
Fireplace No
Window Features Window Coverings
Appliance Dishwasher, Disposal, Dryer, Microwave, Range, Refrigerator, Refrigerator/Freezer, Refrigerator/Icemaker, Self Cleaning Oven, Washer
Heat Source Central Electric
Exterior
Exterior Feature Screened Lanai/Porch
Parking Features Attached
Garage Spaces 2.0
Pool Below Ground, Concrete, Screen Enclosure
Amenities Available None
Waterfront Description None
View Y/N Yes
View Landscaped Area
Roof Type Shingle
Total Parking Spaces 2
Garage Yes
Private Pool Yes
Building
Lot Description Regular
Story 1
Water Assessment Paid
Architectural Style Ranch, Single Family
Level or Stories 1
Structure Type Concrete Block,Stucco
New Construction No
Others
Pets Allowed Yes
Senior Community No
Tax ID 09-45-23-C4-04766.0350
Ownership Single Family
Security Features Smoke Detector(s)







