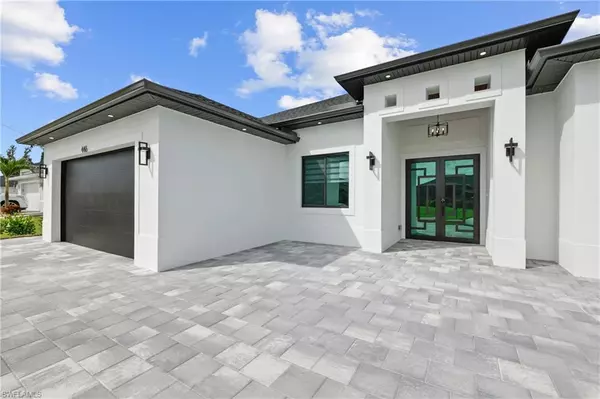
446 SW 19Th AVE Cape Coral, FL 33991
4 Beds
3 Baths
1,735 SqFt
UPDATED:
Key Details
Property Type Single Family Home
Sub Type Single Family Residence
Listing Status Active
Purchase Type For Sale
Square Footage 1,735 sqft
Price per Sqft $357
Subdivision Cape Coral
MLS Listing ID 2025013913
Style New Construction
Bedrooms 4
Full Baths 2
Half Baths 1
HOA Y/N Yes
Year Built 2025
Annual Tax Amount $2,567
Tax Year 2024
Lot Size 0.390 Acres
Acres 0.39
Property Sub-Type Single Family Residence
Source Florida Gulf Coast
Land Area 2445
Property Description
The interior design features a luxurious color palette highlighted by Taj Mahal granite, floating lighted cabinets, pot filler, spice racks and premium black stainless steel appliances in the kitchen that make cooking a pleasure. Anti-fog mirrors, smart lighting, and motion sensors in the bathrooms, along wih modern wood doors and window blinds including a blackout curtain for the master bedroom creating a refined, resort-like atmosphere. Don't miss the hidden laundry area, offering additional cabinetry and storage space. This house perfectly combines modern luxury with technology offering comfort and elegance, with smart lights, smart thermostat, smart locks at the entrance and also in the master bedroom, SECURITY CAMERA SYSTEM installed for peace of mind. A surround sound system, both inside and out, completes the modern lifestyle experience. Step outside to your own backyard paradise featuring a gorgeous saltwater pool with smart system, inside the pool there is a table, and a large spa — the perfect setup for entertaining or unwinding. The outdoors rinsinh shower offers both cold and hot water. The fully fenced yard, enhanced with privacy trees, provides both security and seclusion. With ample room for future additions such as an RV garage or outdoor kitchen, this property offers endless possibilities to make it uniquely yours.
Location
State FL
County Lee
Community Non-Gated
Area Cape Coral
Zoning R1
Rooms
Bedroom Description Split Bedrooms
Dining Room Dining - Living
Kitchen Island, Pantry
Interior
Interior Features Built-In Cabinets, Pantry, Smoke Detectors, Wired for Sound, Walk-In Closet(s), Window Coverings
Heating Central Electric
Flooring Tile
Equipment Auto Garage Door, Cooktop - Electric, Dishwasher, Disposal, Double Oven, Dryer, Washer, Washer/Dryer Hookup, Microwave, Pot Filler, Range, Refrigerator/Icemaker, Security System, Smoke Detector
Furnishings Unfurnished
Fireplace No
Window Features Window Coverings
Appliance Electric Cooktop, Dishwasher, Disposal, Double Oven, Dryer, Washer, Microwave, Pot Filler, Range, Refrigerator/Icemaker
Heat Source Central Electric
Exterior
Exterior Feature Outdoor Shower
Parking Features Circular Driveway, Driveway Paved, Attached
Garage Spaces 2.0
Fence Fenced
Pool Below Ground, Concrete, Pool Bath, Salt Water
Amenities Available None
Waterfront Description None
View Y/N Yes
Roof Type Shingle
Porch Patio
Total Parking Spaces 2
Garage Yes
Private Pool Yes
Building
Lot Description Oversize
Story 1
Water Central
Architectural Style Ranch, Single Family
Level or Stories 1
Structure Type Concrete Block,Stucco
New Construction Yes
Schools
Elementary Schools School Choice
Middle Schools School Choice
High Schools School Choice
Others
Pets Allowed Yes
Senior Community No
Tax ID 16-44-23-C3-03685.0190
Ownership Single Family
Security Features Security System,Smoke Detector(s)







