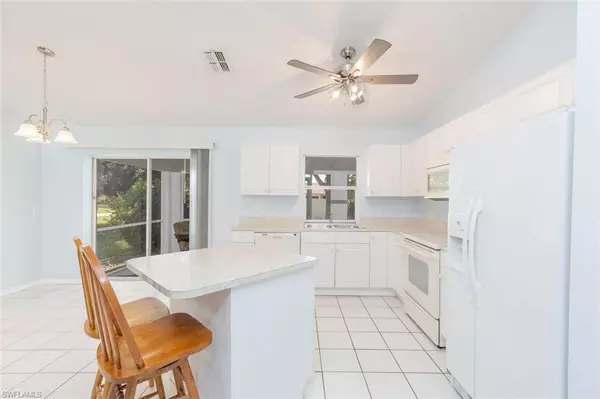
3418 SE 15th PL Cape Coral, FL 33904
3 Beds
2 Baths
1,144 SqFt
UPDATED:
Key Details
Property Type Single Family Home
Sub Type Single Family Residence
Listing Status Pending
Purchase Type For Sale
Square Footage 1,144 sqft
Price per Sqft $231
Subdivision Cape Coral
MLS Listing ID 225071836
Style Resale Property
Bedrooms 3
Full Baths 2
HOA Y/N Yes
Year Built 1999
Annual Tax Amount $4,358
Tax Year 2024
Lot Size 10,541 Sqft
Acres 0.242
Property Sub-Type Single Family Residence
Source Bonita Springs
Land Area 1585
Property Description
This home offers peace of mind with a new roof (2023) and new AC system (2019), providing lasting comfort and efficiency. Brand-new ceiling fans have been added in every room for improved airflow and style. Even better — this property is located outside of special flood hazard zones, meaning no flood insurance is required, keeping ownership affordable and stress-free.
Outside, the property is ideally located near shopping, dining, and everyday conveniences, making it easy to enjoy all that Cape Coral living has to offer. Whether you're a first-time buyer, downsizing, or looking for a low-maintenance Florida retreat, this home is an excellent opportunity.
Don't miss your chance to own a well-kept, centrally located home with key updates already in place — schedule your private showing today!
Location
State FL
County Lee
Community No Subdivision
Area Cape Coral
Zoning R1-D
Rooms
Bedroom Description Split Bedrooms
Dining Room Dining - Family
Kitchen Island, Pantry
Interior
Interior Features Pantry
Heating Central Electric
Flooring Laminate, Tile
Equipment Auto Garage Door, Dishwasher, Disposal, Dryer, Microwave, Range, Refrigerator/Freezer, Smoke Detector, Washer
Furnishings Unfurnished
Fireplace No
Appliance Dishwasher, Disposal, Dryer, Microwave, Range, Refrigerator/Freezer, Washer
Heat Source Central Electric
Exterior
Exterior Feature Screened Lanai/Porch
Parking Features Driveway Paved, Attached
Garage Spaces 2.0
Amenities Available None
Waterfront Description None
View Y/N Yes
Roof Type Shingle
Total Parking Spaces 2
Garage Yes
Private Pool No
Building
Lot Description Regular
Building Description Concrete Block,Stucco, DSL/Cable Available
Story 1
Water Assessment Paid, Central
Architectural Style Ranch, Single Family
Level or Stories 1
Structure Type Concrete Block,Stucco
New Construction No
Others
Pets Allowed Yes
Senior Community No
Tax ID 06-45-24-C2-00516.0220
Ownership Single Family
Security Features Smoke Detector(s)







