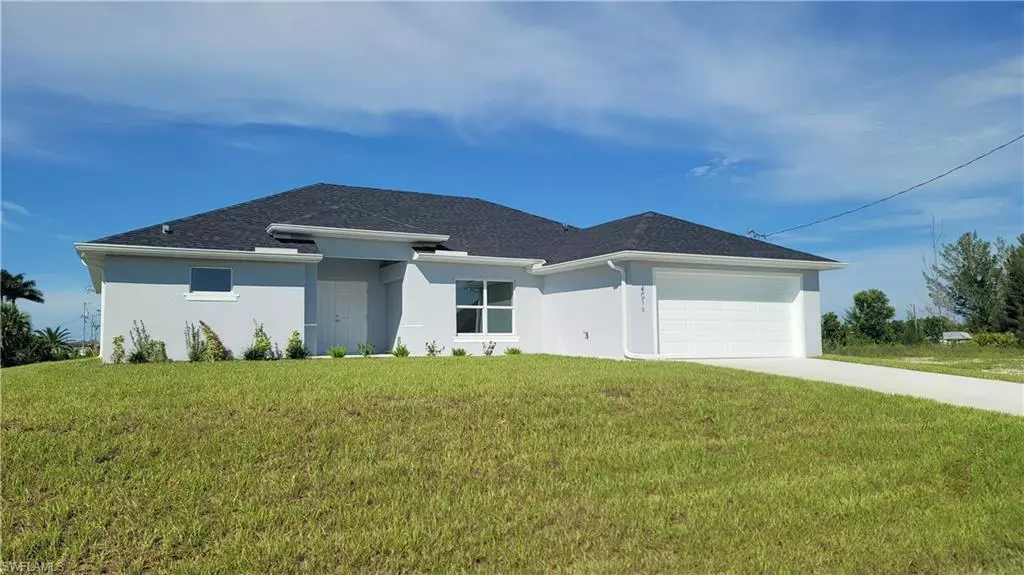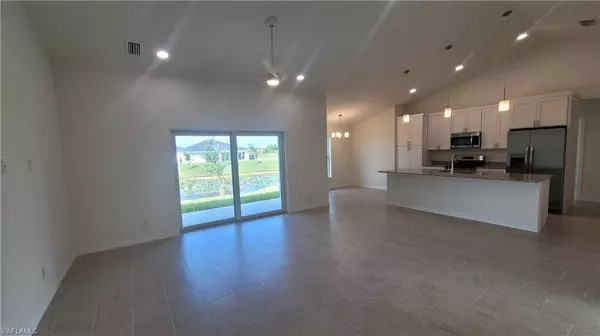
4016 NE 12th CT Cape Coral, FL 33909
4 Beds
2 Baths
1,774 SqFt
UPDATED:
Key Details
Property Type Single Family Home
Sub Type Single Family Residence
Listing Status Active
Purchase Type For Rent
Square Footage 1,774 sqft
Subdivision Cape Coral
MLS Listing ID 2025010264
Bedrooms 4
Full Baths 2
HOA Y/N No
Year Built 2025
Lot Size 10,018 Sqft
Acres 0.23
Property Sub-Type Single Family Residence
Source Florida Gulf Coast
Land Area 2380
Property Description
The open-concept layout features a spacious living and dining area connected to a contemporary kitchen with ample cabinetry and a breakfast bar. The split-bedroom floor plan provides privacy, with the primary suite offering two walk-in closets and a private en-suite bath.
Additional highlights include a two-car garage for secure parking and storage, a brand-new Whirlpool washer and dryer, and window coverings scheduled for installation throughout the home. Situated on well and septic, you'll also enjoy the added benefit of no monthly water bill.
Take in peaceful canal views from your backyard and make the most of the outdoor space this home has to offer. Available for immediate occupancy, this property is ready to welcome its very first residents.
Location
State FL
County Lee
Community No Subdivision
Area Cape Coral
Interior
Interior Features Pantry, Smoke Detectors, Walk-In Closet(s), Window Coverings
Heating Central Electric
Flooring Tile
Equipment Auto Garage Door, Cooktop - Electric, Dishwasher, Disposal, Dryer, Freezer, Microwave, Refrigerator/Icemaker, Self Cleaning Oven, Smoke Detector, Washer, Water Treatment Owned
Furnishings Unfurnished
Fireplace No
Window Features Window Coverings
Appliance Electric Cooktop, Dishwasher, Disposal, Dryer, Freezer, Microwave, Refrigerator/Icemaker, Self Cleaning Oven, Washer, Water Treatment Owned
Heat Source Central Electric
Exterior
Exterior Feature Open Porch/Lanai
Parking Features Attached
Garage Spaces 2.0
Amenities Available None
Waterfront Description Canal Front,Fresh Water
View Y/N Yes
View Canal
Garage Yes
Private Pool No
Building
Story 1
Architectural Style Ranch, Single Family
Level or Stories 1
New Construction No
Others
Pets Allowed With Approval
Senior Community No
Tax ID 18-43-24-C3-05711.0190
Security Features Smoke Detector(s)
Virtual Tour https://Valor.petscreening.com







