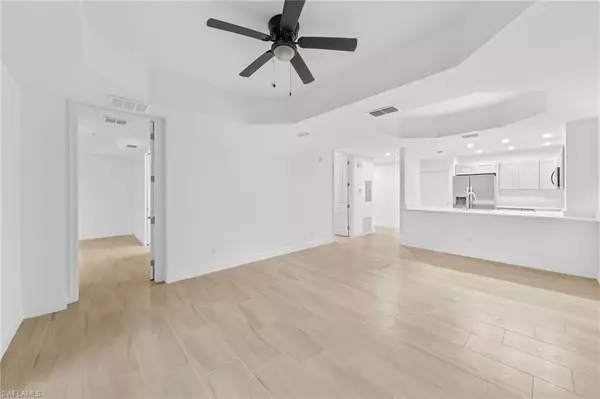
1802 Samantha Gayle WAY #103 Cape Coral, FL 33914
2 Beds
2 Baths
1,107 SqFt
UPDATED:
Key Details
Property Type Condo
Sub Type Low Rise (1-3)
Listing Status Active
Purchase Type For Sale
Square Footage 1,107 sqft
Price per Sqft $270
Subdivision 1818 Parkway Condominiums
MLS Listing ID 225069963
Style New Construction
Bedrooms 2
Full Baths 2
HOA Fees $3,300
HOA Y/N Yes
Leases Per Year 365
Year Built 2025
Annual Tax Amount $646
Tax Year 2024
Lot Size 1,097 Sqft
Acres 0.0252
Property Sub-Type Low Rise (1-3)
Source Bonita Springs
Land Area 1552
Property Description
Built with lasting quality, the property features a tile roof, brick paver driveway, concrete block construction, and energy-efficient AC, appliances, insulation, and windows. The community offers a sparkling pool for residents and has NO RENTAL RESTRICTIONS, making it a perfect investment or vacation home with excellent income potential.
Best of all, the location is unbeatable—less than 2 miles from Cape Harbour's waterfront dining, shopping, and entertainment, and just steps from grocery stores, restaurants, banks, pharmacies, and public transportation. Lease option to purchase is also available, offering flexibility for buyers. Don't miss your opportunity to own in one of Cape Coral's most desirable areas.
Location
State FL
County Lee
Community Non-Gated
Area 1818 Parkway Condominiums
Rooms
Bedroom Description First Floor Bedroom,Master BR Ground
Dining Room Dining - Living
Interior
Interior Features Smoke Detectors, Tray Ceiling(s), Walk-In Closet(s)
Heating Central Electric
Flooring Tile
Equipment Auto Garage Door, Dishwasher, Microwave, Range, Refrigerator/Icemaker, Self Cleaning Oven, Smoke Detector, Washer/Dryer Hookup
Furnishings Unfurnished
Fireplace No
Appliance Dishwasher, Microwave, Range, Refrigerator/Icemaker, Self Cleaning Oven
Heat Source Central Electric
Exterior
Exterior Feature Screened Lanai/Porch
Parking Features Covered, Driveway Paved, Attached
Garage Spaces 1.0
Pool Community
Community Features Pool, Street Lights
Amenities Available Pool, See Remarks, Streetlight, Underground Utility
Waterfront Description None
View Y/N Yes
View Landscaped Area
Roof Type Tile
Total Parking Spaces 1
Garage Yes
Private Pool No
Building
Lot Description Zero Lot Line
Building Description Concrete Block,Stucco, DSL/Cable Available
Story 1
Water Central
Architectural Style Low Rise (1-3)
Level or Stories 1
Structure Type Concrete Block,Stucco
New Construction Yes
Others
Pets Allowed With Approval
Senior Community No
Tax ID 16-45-23-C2-1400D.0103
Ownership Condo
Security Features Smoke Detector(s)







