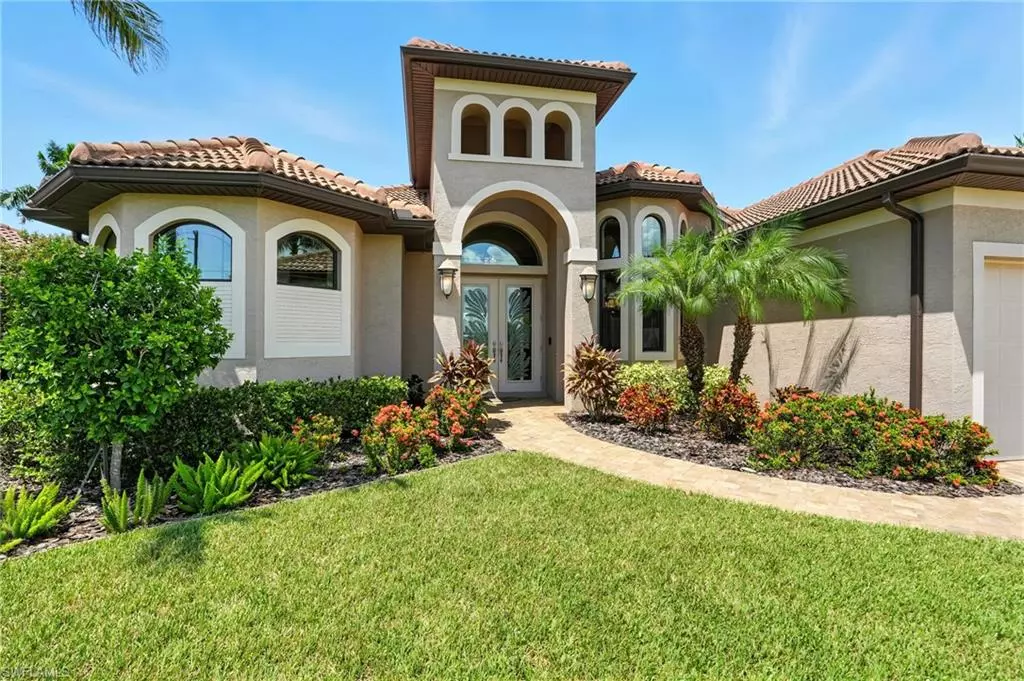
24378 Peppercorn RD Punta Gorda, FL 33955
3 Beds
2 Baths
2,305 SqFt
UPDATED:
Key Details
Property Type Single Family Home
Sub Type Single Family Residence
Listing Status Pending
Purchase Type For Sale
Square Footage 2,305 sqft
Price per Sqft $302
Subdivision Burnt Store Lakes
MLS Listing ID 2025008284
Style Resale Property
Bedrooms 3
Full Baths 2
HOA Fees $494
HOA Y/N Yes
Leases Per Year 4
Year Built 2019
Annual Tax Amount $7,353
Tax Year 2024
Lot Size 9,583 Sqft
Acres 0.22
Property Sub-Type Single Family Residence
Source Florida Gulf Coast
Land Area 3399
Property Description
Location
State FL
County Charlotte
Community Non-Gated
Area Burnt Store Lakes
Rooms
Bedroom Description First Floor Bedroom,Split Bedrooms
Dining Room Dining - Living, Eat-in Kitchen
Kitchen Island, Pantry
Interior
Interior Features Cathedral Ceiling(s), Smoke Detectors, Wired for Sound, Tray Ceiling(s), Walk-In Closet(s), Window Coverings
Heating Central Electric
Flooring Tile
Equipment Auto Garage Door, Central Vacuum, Cooktop - Electric, Dishwasher, Disposal, Double Oven, Smoke Detector, Washer, Dryer, Grill - Other, Microwave, Refrigerator/Freezer, Reverse Osmosis, Self Cleaning Oven
Furnishings Unfurnished
Fireplace No
Window Features Window Coverings
Appliance Electric Cooktop, Dishwasher, Disposal, Double Oven, Washer, Dryer, Grill - Other, Microwave, Refrigerator/Freezer, Reverse Osmosis, Self Cleaning Oven
Heat Source Central Electric
Exterior
Exterior Feature Screened Lanai/Porch, Outdoor Kitchen
Parking Features Attached
Garage Spaces 3.0
Pool Below Ground, Concrete
Community Features Park, Sidewalks, Street Lights
Amenities Available Park, Sidewalk, Streetlight
Waterfront Description Lake
View Y/N Yes
View Lake
Roof Type Tile
Total Parking Spaces 3
Garage Yes
Private Pool Yes
Building
Story 1
Water Central, Reverse Osmosis - Partial House
Architectural Style Florida, Single Family
Level or Stories 1
Structure Type Concrete Block,Poured Concrete,Stucco
New Construction No
Others
Pets Allowed Limits
Senior Community No
Pet Size 101
Tax ID 422331261007
Ownership Single Family
Security Features Smoke Detector(s)
Virtual Tour https://dl.dropboxusercontent.com/scl/fi/i5pax7iqmlm6dofba24q5/24378-Peppercorn-Rd-Punta-Gorda-FL-UNBRANDED.mp4?rlkey=rpmiylxk39glat4jsojp7j71t&raw=1







