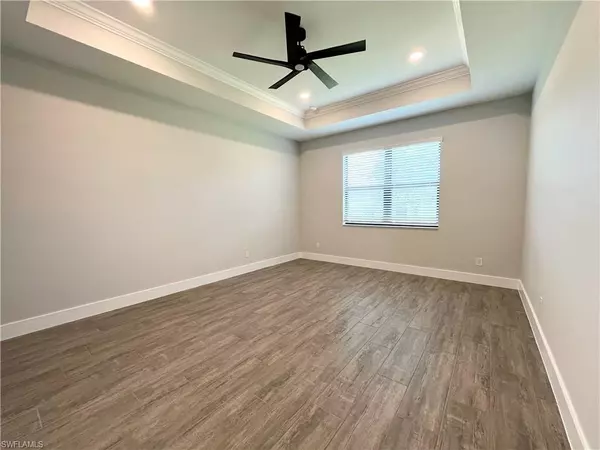
2134 SW 22nd TER Cape Coral, FL 33991
4 Beds
3 Baths
2,320 SqFt
Open House
Sun Oct 12, 11:00am - 2:00pm
UPDATED:
Key Details
Property Type Single Family Home
Sub Type Single Family Residence
Listing Status Active
Purchase Type For Sale
Square Footage 2,320 sqft
Price per Sqft $286
Subdivision Cape Coral
MLS Listing ID 225036991
Style New Construction
Bedrooms 4
Full Baths 3
HOA Y/N Yes
Year Built 2025
Annual Tax Amount $2,267
Tax Year 2024
Lot Size 10,018 Sqft
Acres 0.23
Property Sub-Type Single Family Residence
Source Florida Gulf Coast
Land Area 3338
Property Description
Cape Coral is home to over 400 canals, and this property is on one of them! The Key Largo's master suite is designed to be a private oasis, offering a spacious bedroom, a walk-in closet, and a spa-inspired in-suite bath with modern fixtures and elegant finishes. Three additional bedrooms provide flexibility—whether for family, guests, or a home office—while the third bathroom adds extra convenience for a busy household.
Cape Coral - Homes by Terrata.
Location
State FL
County Lee
Community Non-Gated
Area Cape Coral
Zoning R1-W
Rooms
Bedroom Description Master BR Ground
Dining Room Dining - Living
Kitchen Island, Walk-In Pantry
Interior
Interior Features Pantry, Smoke Detectors, Tray Ceiling(s), Volume Ceiling, Walk-In Closet(s), Window Coverings
Heating Central Electric, Heat Pump
Flooring Carpet, Tile
Equipment Auto Garage Door, Cooktop - Electric, Dishwasher, Disposal, Grill - Gas, Microwave, Range, Refrigerator/Icemaker, Smoke Detector, Washer/Dryer Hookup
Furnishings Unfurnished
Fireplace No
Window Features Thermal,Window Coverings
Appliance Electric Cooktop, Dishwasher, Disposal, Grill - Gas, Microwave, Range, Refrigerator/Icemaker
Heat Source Central Electric, Heat Pump
Exterior
Exterior Feature Open Porch/Lanai, Built In Grill, Outdoor Kitchen
Parking Features Driveway Paved, Attached
Garage Spaces 3.0
Amenities Available None
Waterfront Description Canal Front
View Y/N Yes
View Canal, Landscaped Area
Roof Type Shingle
Street Surface Paved
Total Parking Spaces 3
Garage Yes
Private Pool No
Building
Lot Description Regular
Story 1
Water Assessment Unpaid, Central
Architectural Style Ranch, Single Family
Level or Stories 1
Structure Type Concrete Block,Poured Concrete,Stucco
New Construction Yes
Others
Pets Allowed Yes
Senior Community No
Tax ID 28-44-23-C4-05918.0310
Ownership Single Family
Security Features Smoke Detector(s)







